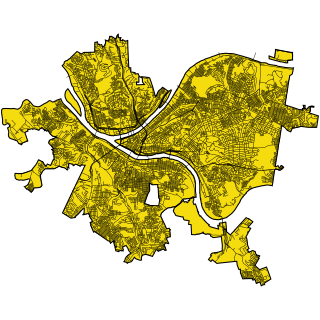File list
From Pittsburgh Streets
This special page shows all uploaded files.
| Date | Name | Thumbnail | Size | User | Description | Versions |
|---|---|---|---|---|---|---|
| 00:28, 13 April 2025 | Television Hill Street.jpg (file) |  |
2.73 MB | Bkell | Television Hill Street from Meadville Street, with the WPXI-TV broadcasting mast in the background. | 1 |
| 00:24, 13 April 2025 | Pynchon Street.jpg (file) |  |
6.16 MB | Bkell | Pynchon Street from Peekskill Street. Taken on April 12, 2025. | 1 |
| 00:19, 13 April 2025 | Book Way.jpg (file) |  |
4.24 MB | Bkell | Book Way from Forbes Avenue. Taken April 12, 2025. | 1 |
| 12:47, 2 April 2025 | J. H. Hamnett's subdivision of the Duff Garden plan.tiff (file) |  |
48 KB | Bkell | {{Source:Hamnett-subdiv-duff-garden-plan}} | 1 |
| 05:38, 2 April 2025 | Johnston Place plan.tiff (file) |  |
281 KB | Bkell | {{Source:Johnston-place-plan}} | 1 |
| 04:26, 2 April 2025 | Georgie W. Carnahan plan.tiff (file) |  |
56 KB | Bkell | {{Source:Georgie-w-carnahan-plan}} | 1 |
| 03:19, 2 April 2025 | George S. Carnahan plan.tiff (file) |  |
244 KB | Bkell | {{Source:Geo-s-carnahan-plan}} | 1 |
| 16:12, 24 March 2025 | Engstler estate plan.tiff (file) |  |
155 KB | Bkell | {{Source:Engstler-estate-plan}} | 1 |
| 03:17, 18 March 2025 | Brushton Borough plan.tiff (file) |  |
447 KB | Bkell | {{Source:Brushton-borough-plan}} | 1 |
| 02:47, 18 March 2025 | Villa Place revised plan.tiff (file) |  |
401 KB | Bkell | {{Source:Villa-place-revised-plan}} | 1 |
| 02:42, 18 March 2025 | Villa Place plan.tiff (file) |  |
227 KB | Bkell | {{Source:Villa-place-plan}} | 1 |
| 05:07, 17 March 2025 | R. W. & W. S. Miller plan.tiff (file) |  |
131 KB | Bkell | {{Source:Rw-ws-miller-plan}} | 1 |
| 00:30, 16 March 2025 | H. A. France plan, 1898.tiff (file) |  |
62 KB | Bkell | {{Source:Ha-france-plan-1898}} | 1 |
| 05:21, 15 March 2025 | Arlington Place plan (1903).tiff (file) |  |
117 KB | Bkell | {{Source:Arlington-place-plan-1903}} | 1 |
| 05:12, 15 March 2025 | John T. Davis plan.tiff (file) |  |
121 KB | Bkell | {{Source:John-t-davis-plan}} | 1 |
| 05:02, 15 March 2025 | Thomas Mellon's plan in Lower St. Clair.tiff (file) |  |
88 KB | Bkell | {{Source:Thomas-mellon-lower-st-clair-plan}} | 1 |
| 23:03, 14 March 2025 | St. Clair plan.tiff (file) |  |
96 KB | Bkell | {{Source:St-clair-plan}} | 1 |
| 22:53, 14 March 2025 | James Parker plan.tiff (file) |  |
140 KB | Bkell | {{Source:James-parker-plan}} | 1 |
| 22:47, 14 March 2025 | R. H. Negley plan.tiff (file) |  |
142 KB | Bkell | {{Source:Rh-negley-plan}} | 1 |
| 05:22, 14 March 2025 | Schenley Park Land Co. plan.tiff (file) |  |
559 KB | Bkell | {{Source:Schenley-park-land-co-plan}} | 1 |
| 05:17, 14 March 2025 | J. A. Kaercher plan.tiff (file) |  |
209 KB | Bkell | {{Source:Ja-kaercher-plan}} | 1 |
| 05:12, 14 March 2025 | Martha E. Lamb's plan.tiff (file) |  |
113 KB | Bkell | {{Source:Martha-e-lamb-plan}} | 1 |
| 04:29, 14 March 2025 | J. & S. McNaugher plan, 1892.tiff (file) |  |
301 KB | Bkell | {{Source:J-s-mcnaugher-plan-1892}} | 1 |
| 04:21, 13 March 2025 | University Park plan.tiff (file) |  |
174 KB | Bkell | {{Source:University-park-plan}} | 1 |
| 02:42, 13 March 2025 | Chas. Haas plan.tiff (file) |  |
142 KB | Bkell | {{Source:Haas-plan}} | 1 |
| 01:33, 13 March 2025 | Ideal plan no. 1.tiff (file) |  |
188 KB | Bkell | {{Source:Ideal-plan}} | 1 |
| 02:51, 10 March 2025 | Thomas Howard's plan.tiff (file) |  |
73 KB | Bkell | {{Source:Thomas-howard-plan}} | 1 |
| 01:43, 10 March 2025 | Belhurst Gardens plan.tiff (file) |  |
459 KB | Bkell | {{Source:Belhurst-gardens-plan}} | 1 |
| 22:34, 9 March 2025 | W. A. Herron plan.tiff (file) |  |
123 KB | Bkell | {{Source:Wa-herron-plan}} | 1 |
| 19:05, 9 March 2025 | Perchment's addition.tiff (file) |  |
13.05 MB | Bkell | {{Source:Perchments-addition-plan}} | 1 |
| 18:29, 9 March 2025 | Stanton Heights Manor Plan no. 1, subdivision of parcel A.tiff (file) |  |
194 KB | Bkell | {{Source:Stanton-heights-manor-plan-1-a}} | 1 |
| 17:47, 9 March 2025 | Blackadore Place plan, west part.tiff (file) |  |
105 KB | Bkell | {{Source:Blackadore-place-plan-west}} | 1 |
| 17:43, 9 March 2025 | Blackadore Place plan, east part.tiff (file) |  |
85 KB | Bkell | {{Source:Blackadore-place-plan-east}} | 1 |
| 07:33, 9 March 2025 | Robt. Henderson's heirs plan.tiff (file) |  |
195 KB | Bkell | {{Source:Robt-henderson-heirs-plan}} | 1 |
| 07:18, 9 March 2025 | South Park Land Co. plan.tiff (file) |  |
125 KB | Bkell | {{Source:South-park-land-co-plan}} | 1 |
| 02:22, 8 March 2025 | Matilda A. Rea's plan.tiff (file) |  |
70 KB | Bkell | {{Source:Matilda-a-rea-plan}} | 1 |
| 14:22, 5 March 2025 | Nimick Terrace plan.tiff (file) |  |
247 KB | Bkell | {{Source:Nimick-terrace-plan}} | 1 |
| 05:36, 3 March 2025 | Ammon, Stengel, and Schultz plan.tiff (file) |  |
127 KB | Bkell | {{Source:Ammon-stengel-schultz-plan}} | 1 |
| 23:59, 1 March 2025 | Lake Home plan.tiff (file) | 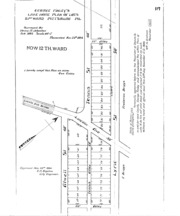 |
132 KB | Bkell | {{Source:Lake-home-plan}} | 1 |
| 05:25, 27 February 2025 | James S. Devlin plan.tiff (file) | 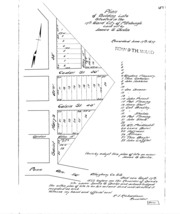 |
134 KB | Bkell | {{Source:James-s-devlin-plan}} | 1 |
| 05:23, 27 February 2025 | John G. Brown plan.tiff (file) | 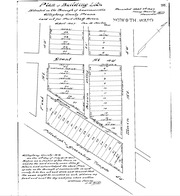 |
64 KB | Bkell | {{Source:John-g-brown-plan}} | 1 |
| 05:20, 27 February 2025 | Samuel H. Keller's plan.tiff (file) | 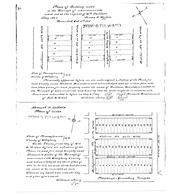 |
74 KB | Bkell | {{Source:Keller-plan}} | 1 |
| 05:12, 27 February 2025 | Wilhelm and Siebert plan.tiff (file) | 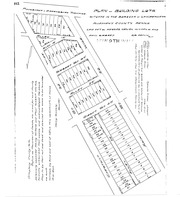 |
76 KB | Bkell | {{Source:Wilhelm-siebert-plan}} | 1 |
| 16:59, 26 February 2025 | Ephraim Spahr plan, 1872.tiff (file) | 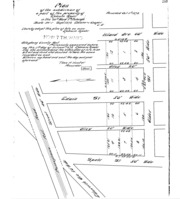 |
95 KB | Bkell | {{Source:Ephraim-spahr-plan-1872}} | 1 |
| 16:53, 26 February 2025 | Lemuel Spahr plan.tiff (file) | 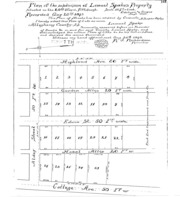 |
95 KB | Bkell | {{Source:Lemuel-spahr-plan}} | 1 |
| 03:37, 26 February 2025 | Schenley View Place plan.tiff (file) | 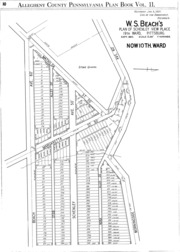 |
328 KB | Bkell | {{Source:Schenley-view-place-plan}} | 1 |
| 03:18, 26 February 2025 | John Richter plan.tiff (file) | 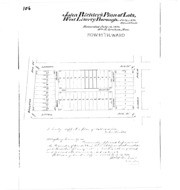 |
99 KB | Bkell | {{Source:John-richter-plan}} | 1 |
| 05:04, 25 February 2025 | C. B. Seely plan.tiff (file) | 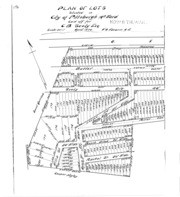 |
359 KB | Bkell | {{Source:Cb-seely-plan}} | 1 |
| 04:54, 24 February 2025 | Jos. Bachler plan.tiff (file) | 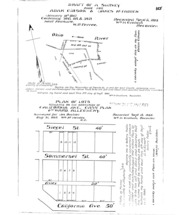 |
159 KB | Bkell | {{Source:Jos-bachler-plan}} | 1 |
| 04:52, 24 February 2025 | A. Bachler plan.tiff (file) | 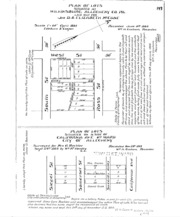 |
179 KB | Bkell | {{Source:A-bachler-plan}} | 1 |
