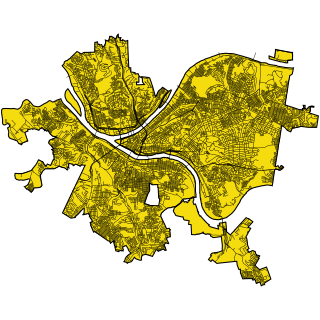Source:Pittsburgh-exchange
John M'Donald. "The Pittsburgh Exchange for rent." Pittsburgh Gazette, Feb. 23, 1830, [p. 3]. Newspapers.com 96008409. Reprinted on Feb. 26, [p. 4] (Newspapers.com 96008495), and for some time thereafter.
THE PITTSBURGH EXCHANGE
FOR RENT.
THIS establishment is nearly finished, and will be ready for occupying in April next. It is situated in a central part of the city, at the corner of St. Clair and Penn streets; St. Clair being the great leading street and thoroughfare from the Public Square or Diamond to the Allegheny Bridge, about two hundred yards from the former and one hundred and sixty yards from the latter. It fronts on St. Clair street 112 feet, extending back 48 feet, and on Penn street 120 feet, extending back 25 feet, with a wing 20 feet wide, extending back from the N. E. end of the main building on Penn street, in a line parallel with the principal building on St. Clair street, 112 feet to an alley 16 feet wide: which alley extends through past the main building to St. Clair street. Along this alley are erected a Bath House, Smoke House, and other necessary buildings, so as to enclose a handsome area or yard, with paved foot ways and handsome circular mounds of grass and shrubbery, and a fountain which will throw the water thirty feet high, and from which, by means of a hose, the yard, the whole roof, and every room in the house can be watered. The whole is four stories high, including the basement at the corner and along Penn street. There are about one hundred apartments, of which eighty-six have fire-places. On the first story, at the right of the hall or main entrance from St. Clair street, are two parlors of 23 by 21 feet, with folding doors to connect them; and to the left, at the corner of St. Clair and Penn streets, is the bar room of 22 feet square, into which is an entrance both from the hall and Penn street. A dining room, extending from the bar room along Penn street 78 feet wide, in which 200 persons can with convenience dine. At the east end of the dining room is an entrance or hall from Penn street, having on the left two parlors. The ceiling of these, as well as of all the parlors up stairs and a number of the bed chambers, is 13½ feet high. Four fancy store rooms, fronting on St. Clair street, 15 by 48 feet, which communicate in the rear with the area or tavern yard, and may be rented with the Exchange, or not, as may be desired. Four staircases, two of which are of the best quality and ornamental, one passing up in the main hall from St. Clair street, and the other at the end of the hall which enters from Penn street. This hall and staircase are intended more particularly for the family keeping the house, and those families and boarders who do not wish to pass through the main hall, although the communication throughout the building by means of either hall and staircase is equally convenient and pleasant. On the second story are six large parlors of about 22 feet square, some of which are connected by doors between them and the others with bed rooms attached, so as to make them very convenient for private parties and families. All the other rooms are intended for bed chambers, the smallest not being less than 15 by 18 feet, and many much larger and susceptible of being converted into parlors if necessary. Under the back wing and four fancy stores, are fine dry cellars. In the basement of the main building at the corner and along Penn street, are six large rooms, of from 24 to 20 feet square, three of which are intended for kitchen and domestic purposes, and the other three for barber and other shops or offices, as may be required. An apparatus or machine is affixed for hoisting the dishes from the kitchen to closets adjoining to the dining room. Under the pavement in the area or yard is a spacious ice house, now filled with ice, with an arched way under ground from the kitchen to the ice house, and on each side of the door of which is a large closet with shelves, to preserve fresh provisions in the summer. At the base of the kitchen are cast metal pipes for the purpose of conveying off all surplus water and wash. Under the foot way along the whole front of 232 feet, are large arched vaults for holding coal, wood, &c. The kitchen, bar room, bath house, and yard, have hydrants of the best water. The dining room and parlors are finished in the best, and all the other rooms in a plain, neat, and substantial manner.—The whole building is of the best brick, except the basement, which is of cut stone, and the four fancy store rooms, which are in front of handsome cut stone pillars and lintels. The steps into the basement rooms, as also the steps and platforms into the hall and bar room, are of cut stone, with iron railing. The building presents a beautiful front, and is so constructed and situated as to be in little danger from fire.
The great need and opening for an extensive house in this city, induced the erection of this establishment, which, it is confidently believed, is surpassed by few in the Union, and by none in the western country. The Exchange is for rent, either for one or more years. None need apply but such as can come well recommended for keeping a first rate public house. Further information can be had by applying to the subscriber, if by letter, postage paid. JOHN M'DONALD.
Pittsburgh, February 23, 1830.—tf.
☞ The Boston Courier, and New York American, will please publish three times, and forward their accounts to this office.