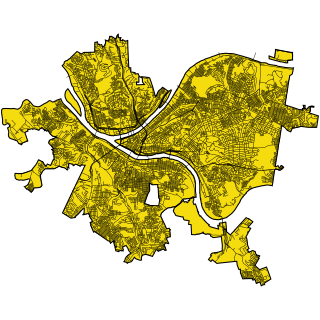Notes:Forfar Street
Source:E-f-denny-plan (1866-07-24): Laid out as "First St."
Source:Hopkins-1872, p. 54, shows "First St."
Source:Hopkins-1876, p. 72, shows "1st St."
Source:Hopkins-1882, plate 10, shows "First St."
Source:Ordinance-1881-33: "Forfar street, from Neville street to Ewing street, formerly First street, Sixteenth ward."
Source:Hopkins-1889-vol-2, plate 10, shows the "Forfar St. Bridge"; Source:Hopkins-1890-vol-4, plate 1, "Forfar Street Bridge" (Forfar Street itself is not labeled).
For the Forfar Street Bridge, see Notes:Herron Avenue.
1902-03-11: Source:Ordinance-1902-555, "An ordinance changing the name of Forfar street, between Ruthven street and Liberty avenue to 'Herron avenue.'"
1912-03-29:
No. 146
AN ORDINANCE—Vacating a portion of Forfar street, between Ewing street and Sassafras street.
Section 1. Be it ordained and enacted by the City of Pittsburgh, in Council assembled, and it is hereby ordained and enacted by the authority of the same, That the following described portiin [sic] of Forfar street, between Ewing street and Sassafras street, laid out in a plan of a portion of the Springfield Farm, for the Denny Estate and recorded in the Department of Public Works, Bureau of Surveys, in Plan Book, vol. 8, page 239, as shown on a plan hereto attached, shall be and the same is hereby vacated.
Beginning at a point at the intersection of the southerly building line of Ewing street and the westerly building line of Forfar street, as shown on the aforesaid Springfield Farm Plan; thence extending in a southerly direction along the westerly building line of said Forfar street for the distance of 100 feet to a point on the northerly building line of Sassafras street as laid out in the aforesaid plan of lots and vacated by an ordinance approved Feb. 4th, 1893; thence deflecting to the left 90° and extending in an easterly direction, along the said northerly building line of the former Sassafras street for the distance of 23.55 feet to the westerly building line of Herron avenue; thence deflecting to the left 101° 15′ and extending in a northerly direction along the said westerly building line of Herron avenue for the distance of 101.96 feet to the southerly building line of Ewing street; thence deflecting to the left 78° 45′ and extending in a westerly direction along the said southerly building line of Ewing street for the distance of 3.66 feet to the place of beginning. Containing 1360.5 square feet.
Section 2. That any Ordinance or part of Ordinance conflicting with the provisions of this Ordinance be and the same is hereby repealed, so far as the same affects this Ordinance.
Passed March 26, 1912.
Approved March 29, 1912.
Ordinance Book 24, page 41.
