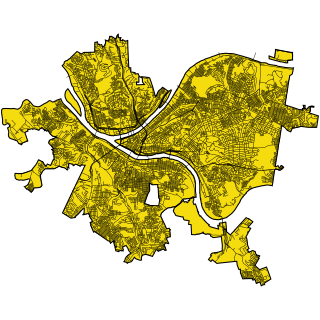File:M. O'Hara plan.tiff
From Pittsburgh Streets

Size of this JPG preview of this TIF file: 545 × 599 pixels. Other resolution: 1,863 × 2,048 pixels.
Original file (5,396 × 5,932 pixels, file size: 161 KB, MIME type: image/tiff)
Summary
"Plan of building lots situate in the 20th Ward City of Pittsburgh near Roup Station P. R. R. laid out for M. O'Hara Esq. at the request of Mrs. Frances A. O'Hara." Laid out Dec. 1871; recorded July 19, 1872, Plan Book 4, p. 242. Allegheny County Recorder of Deeds 3779002. [view source] m-ohara-plan
File history
Click on a date/time to view the file as it appeared at that time.
| Date/Time | Thumbnail | Dimensions | User | Comment | |
|---|---|---|---|---|---|
| current | 05:14, 17 February 2025 |  | 5,396 × 5,932 (161 KB) | Bkell (talk | contribs) | {{Source:M-ohara-plan}} |
You cannot overwrite this file.
File usage
The following 2 pages use this file:
